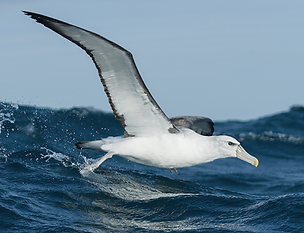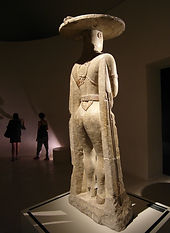
Vinitaly
Sector
Wine Exposition
Location
Verona - Italy
Year
2016
arch. Lea Buracchio
arch. Lorenzo Buracchio
arch. Daniele Fusco
Branding
Talamonti
Dynamic
light cuts








THE IDEA
Sunlight beam with moving dust: Young effect. Test done in our studio
THE PROTOTYPE
LED strip with dynamic white light against wooden slats covered with white paper strips.
THE REALIZATION
White lacquered wooden slats with milling on both sides to house the LED strips, featuring dynamic light ranging from 2400 K to 6000 K.
HALLWAY - WINE
The first space of the meeting, a welcoming introduction. It is a dynamic, connective element where visitors can interact with the bar counter without fully entering the stand.
WINE'S SPACE
It is the heart of the stand. A convivial moment, where visitors can sit around a table to taste wines and also sample typical hot dishes from Abruzzo, specially prepared for the occasion. The space is characterized by the sound of wine glasses clinking.
THE BUSINESS LOUNGE
An elevated side area, separated from the other rooms by furniture and plants. Here, seated on comfortable lounge chairs, sector buyers are welcomed for meetings scheduled by the company owners. This is the business hub of the stand.





The stand's geometries are defined by a sensory interplay of textures, reflections, and shifting light shades: a large three-dimensional frame where visitors can experience the wines in complete harmony.
The sinuous textures of the pantographed limestone wall contrast with the trilithic sequence of luminous lacquered wooden strips, which serve both as a container and a backdrop to welcome visitors into an essential environment. This space is conceived as an architectural passe-partout, where the wine, with its colors and flavors, remains the main protagonist.
L'IDEA. Effetto Young, fascio di luce naturale invernale con polvere in movimento. Prova effettuata a studio.


Wine Architetur
Sector
Wine
Location
Loreto Aprutino - Italy
Year
2018 - 2020
Design Team
arch. Lea Buracchio
arch. Lorenzo Buracchio
arch. Daniele Fusco
Branding
Talamonti - iLauri


THE ASPIRATION
Imagine roofing systems that divide the sky like the wings of large seabirds. Sections of segments angled like wing joints. A continuous exploration that began with the construction of the Saxa Rubra railway station in Rome, where the over 3,000 square meters of zinc-titanium metal roofing are configured as a large 35-meter long wing.

SPATIAL CONNECTIONS
Project for the construction of a showroom with a wine-tasting area, and an underlying underground structure dedicated to the barrel cellar. This will be connected to the existing winery building to be renovated via special underground pathway.
GREEN CONNECTIONS
Working with greenery.
The composition of a green parterre, a surface shaped by cuts and dunes, which anticipates the volume of the building and connects with the surrounding vineyards on the hillside.

THE BRICK CULTURE
A Historical building element of the hilly landscape, reintroduced in a prominent way with wall articulations that interact with the large glass surfaces reflecting the vineyards. Here, the opaque brick conveys the density of history and embraces the flashes of sunlight, while the glass captures the simultaneity of the optical moment: the depth of the interior spaces filtered through the reflected image of the vineyards.



ARCHAIC SUGGESTIONS
Project for a metaphysical path from the barrel room to the winemaking room, with concrete tanks designed and arranged as ancient stone sculptures, reminescent of our mysterious Capestrano Warrior. A reference to the identity between the history of the land and the places of wine.