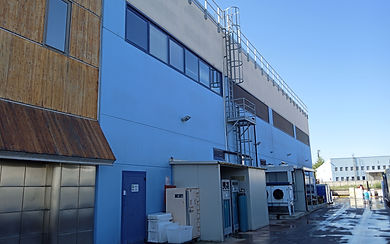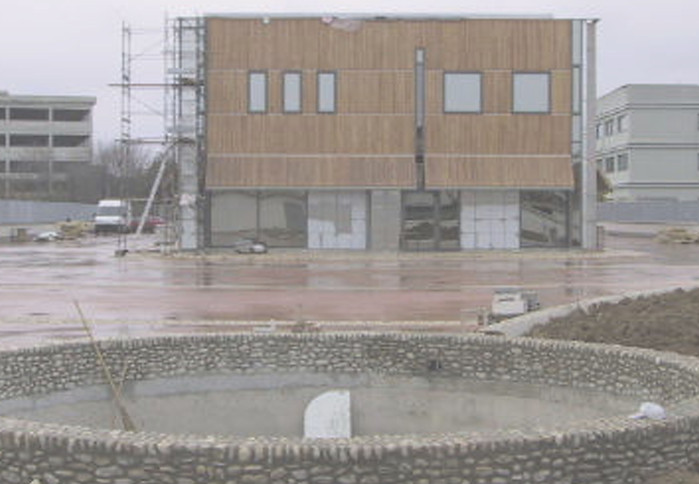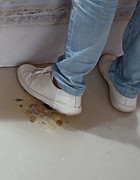
In the foreground the south facade where there are 2 loading bays that are part of the southern section of the plant
Fish
Factory
Sector
Fish
Zona Industriale Chieti - Pescara
Location
Year
2023
Design Team
Arch. Lorenzo Buracchio
Branding
La Selva Pesca
VOLUME MODELING
There is nothing more exciting than shaping the volumes of a building dedicated to a productive activity, making them more pleasant for all those who work inside it every day for many hours of their day.
The structure, which for obvious technical and economic reasons is prefabricated, was modelled in all its most significant parts by "shaping" and "bending" the prefabricated elements, as if they were constructed on- site.
The technical and creative effort focused on manipulating the rigid prefabricated elements to transform them - while maintaining their standardization - into plastic components of the building.
This "rigid" architectural approach was carried out with the utmost attention to the strict regulatory and health parameters, which are essential for a facility handling highly perishable products, such as fish.
In other words: it is possible to strictly adhere to all the rules without sacrificing the creative aspect.
At the client's express request, the facility was immediately divided into two distinct and independent sections: the larger northern section, with four loading bays, and the southern section, with two loading bays. The internal floor area exceeds 5000 m2. In addition to the numerous legislative parameters concerning urban planning, environmental regulations, hygiene, health and fire safety, the design also considered additional technical parameters that enabled public co-financing: European Maritime and Fisheries Fund - FEAMP PO 2014 - 2020, Measure 5.69 "Processing of fishery and aquaculture products"

In the foreground the continuous glass facade of the eastern elevation


The glazed section of the south facade

View of part of the sorting room in the northern section of the facility Polyurethane-cement floor with 5 mm antimicrobial stratigraphy. Tongue-and-groove sandwich panels with PIR polyurethane foam.

In the foreground, the panelled part with holes and glass prisms of the east elevation.

Murals for a musical instrument store in Minneapolis

Northern section of the plant: the 4 loading-unloading bays with electro-hydraulic loading ramps and PVC isothermal portals.
NOTES AND ALTERATIONS
The architectural design of the east-facing facade, particularly its paneled section, was conceived as the result of the simultaneous superimposition of a piano keyboard and a musical score. In this design, the long sequence of vertical white panels represents the notes, while the dark glass prisms act as the alterations of the keyboard. All the misaligned openings on the facade corresponds to the written notes of the imaginary musical score. The concept was to make the factory's prefabricated facade abstractly musical, creating a visual-architectural rhythm.
Furthermore, one of the goals was to maximize the use of the blue light in the morning, introducing it in a balanced way into the working environments. This light, with its shorter wavelengths, helps promote activity and alertness during work phases.
Compose the architectural image by freely playing with elements of different natures. The musical score of a mural from 1970 in Minneapolis, the glass prisms of the holtel on Via Labicana in Rome by architect Giuseppe Perugini.

Hotel in via Labicana in Rome - arch. Giuseppe Perugini

Fish product thawing room: on the right, tanks connected to the blower; central line: blower, tank with screw conveyor, bin tipper, gravity roller conveyors and tables for scales and printers.

On the roof the evaporative condenser with a combined heat exchange system

BT holding cell - 20°. Pallet racking head including 3 double-sided central on mobile bases and two fixed lateral ones (drive-in), in steel made of hot rolled sections with open section profiles.

Central refrigerator compressor room: NH3 refrigeration system.
NH3 direct expansion system for all LV cells and tunnel and glycol water for the remaining TN cells





THE MATERIALS OF THE SEA AND THE FLAVOURS OF WOOD
The focal point of the facility is the stereometric volume of the main front, defined by a composition of materials where wood and metal regulate its aesthetic. These are the primary materials associated with the fishing industry, and it is only fitting, given that the company was founded by a seafarer who made a living from fishing.
The facility spans two levels: on the ground floor, the sorting department with the associated cold storage rooms; on the first floor, the section dedicated to fish processing, which also includes a cooking laboratory.
The wooden facade houses the offices. This volume was later expanded with the addition of a higher floor.
The facility has two loading bays. The internal floor area exceeds 1,600 m2. In addition to the legislative parameters, the design also considered other factors that enabled the company to secure public co-financing through EU financial interventions in the fishing and aquaculture sector, specifically the SFOP funds under the jurisdiction of the Ministry of Agricultural and Forestry Policies - Directorate General for Fishing and Aquaculture.






View of part of the factory's sorting room.

Ready-to-cook processing room

Corner antheris composed of a sequence of plates
made of stainless steel in the form of bosses, bordered by two vertical glass cuts.
The walls are made of an internal wooden structure and covered with 22 mm larch slats left exposed both on the outside and inside. The insulating layer, with a vapor barrier sheet, is made of high-density rock wool.

These fish processing and sorting plants remain highly active during nighttime hours when the product arrives, is unloaded, and must be sorted. Establishing an appropriate level of lighting comfort is crucial, not only to provide visual quality for the workers and thus reduce the stress associated with tiring night shifts,, but also to ensure proper visibility, which is essential for safe loading and unloading activities.
For this reason, two types of lighting where designed for the exterior areas, where unloading and loading activities also take place: cooler mastercolor lights under the shelter where the work is performed, and warmer architectural lighting around the perimeter of the building, using 3000 K and dichroic projectors.
Inside, there is a single lighting approach: cold fluorescent lights, evenly distributed across the entire sorting area. This ensures that, during breaks between managing one load and the next, workers can reduce their visual stress - especially during the warmer months - by staying outside.
THE LIGHTING PROJECT

In the foreground the forepart of the office block with wood and steel cladding
Direct expansion refrigeration system with refrigeration unit using R744 (CO2) as refrigerant for transcritical circuit with air cooling/condensation


Giorgio Morandi
Still Life, 1959
Watercolor on paper, 27 x 37 cm
THE IDEA OF QUIET
The compositional scheme is classical in nature, with the three facades of the front set on a "rust-like" base composed of square stainless steel plates, flanked by two full-height vertical elements: antherides, also made of the same steel plates, which visually define the building's corners.
The upper part of the facades features a sandwich wall cladding, covered on both sides (external and internal) with larch wood strips. However, this surface is separated from the vertical corner elements by two narrow cuts, filled with full-height glass panels.
This classical approach is intentionally disrupted by the asymmetry of the windows. The desired effect is one of a "massive" composition in a state of substantial stillness, a sense further reinforced during nighttime by lighting designed to preserve, through the chiaroscuro effects its generates, this tranquil image.
The reference is to some still life compositions by Giorgio Morandi, with an eye also to the suggestions given by the presence in the water of the wooden Teatro del Mondo by Aldo Rossi set up in Venice at the time.

Arch. Aldo Rossi,
Theatre of the World, 1979
Grand Canal Venice - Installation for the 1980 Biennale









Fish
Factory
Sector
Fish
Location
Industrial Area Chieti - Pescara
Year
2006 - 2012
Design Team
Arch. Lorenzo Buracchio
Branding
La Selva Pesca
THE RENOVATION
The old building underwent a complete ranovation in two phases to ensure the continuity of operations.
The black-and-white image shows the building's condition in the spring of 2003.
In 2005 - 2006, the renovation included an expansion of the office building and part of the fish product sorting area. In 2011 - 2012, the rest of the facility was renovated, with the addition of a new office block within the existing volume.
Nela foto in bianco e nero lo stabilimento nel marzo 2003 prima della ristrutturazione


Fish
Retail
Sector
Fish
Location
Abruzzo
Year
2017 - 2019 -2024
Design Team
Arch. Lorenzo Buracchio Arch. Lea Buracchio
Branding
Il Delfino








THE CHARM OF THE SHORELINE
It is undoubtedly a rich, sensory ecosystem that embodies the very essence of the sea. The shoreline is a familiar place, present in the imagination of all of us.
For this reason, the design effort to reintroduce it within a fish shop felt entirely natural.
We began by recreating the three main elements that define it: the sandy surface, the swirling gravel and shells, and the breaking sea wave.
Pescara store, 2024







TEXTURES
The interplay between the fine vertical veil texture of the translucent surface of the display case and the horizontally striped opaque backdrop, which frames two black-and-white photographs of seafaring life, defines the overall image of the space dedicated to serving.
It is a place for tasting fish products, presented through glimpses from the outside.
Sales point San Giovanni Teatino (CH)
- Fishmonger with kitchen, 2017







THE TALE OF THE SEA
Telling the story of the sea and the seafaring life: the waits, the departures, the returns, through both the period paintings of the Celommi masters and with old black-and-white photographs capturing daily life on fishing boats.
The dialogue between two ways of storytelling - representing the same subject with different techniques: in color, the reproductions of the paintings; in black and white, the photographic shots. Telling the story of the sea seemed to us the most authentic way to present the fish products for sale at the stalls.
Chieti store, 2019
